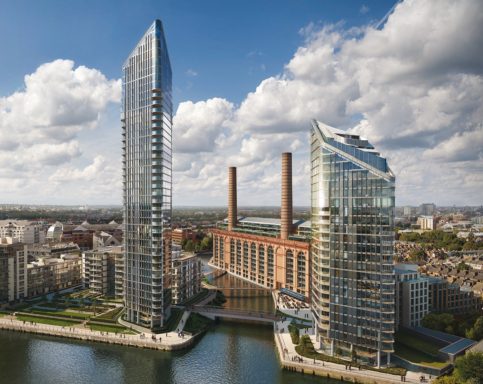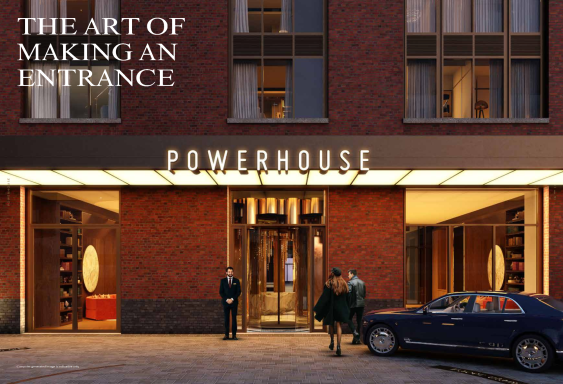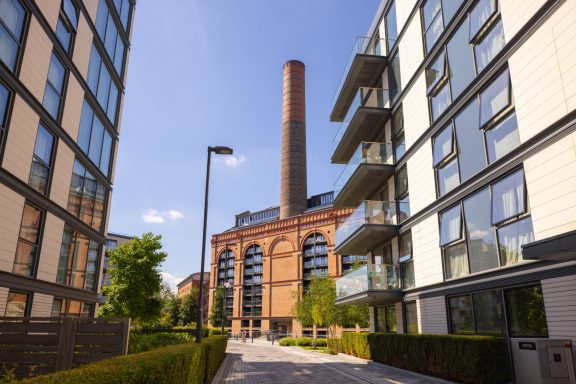Powerhouse - Chelsea Waterfront
A new living experience, created within the historic walls of one the capital’s last great industrial icons, tells a story 1OO years in the making. On the riverfront, in one of the most refined corners of London, a twin-turreted power station that once powered the Underground is re-energised and reimagined to offer a 21st century living experience like no other. A Chelsea original, located in an intimate enclave at the heart of London’s most distinguished and elegant Royal Borough, takes on a revolutionary new form, marking the biggest change for the borough in living memory. A story that began more than 100 years ago reaches its natural conclusion. Welcome to the Powerhouse, an exceptionally rare and special collection of 260 luxury apartments embraced by history and glittering with future potential.
A triumph of engineering, built on a scale never before seen, Lots Road Power Station was a cathedral of the industrial age, distinguished by its muscle and imposing architectural form.
One of the most historic and iconic London landmarks, and the last of the city’s three power stations to be redeveloped, Lots Road Power Station was born of a noble purpose to power the movement of a growing population. An extraordinary place, once alive with industry and buzzing with invention, now stirs back into life, realising its destiny as an even more extraordinary place to live – an exclusive residential address with a proud historic past.
When completed in 1905, it was the largest ever built.
Designed by American engineer James Russell Chapman, Lots Road Power Station was a 20th-century architectural star. Its two halls were clad in rich red brick and framed by four towering chimneys – the tallest in Europe when built, soaring 275 feet over the river Thames below. The building’s brick elevations were punctured by vast, elegant arched windows, allowing natural light to penetrate into the cavernous depths of the huge structure. A band of raised circles ran along the building, just under the roof line – a final architectural flourish, on what is now celebrated as a proto modernist masterpiece. Often described as the “design grandfather” of Battersea Power Station, Lots Road Power Station was one of the first steel frame buildings in the British Isles, wrought from nearly 6,000 tonnes of steel. The station consumed a staggering 700 tonnes of coal , ferried by river barges.
For almost a century, Lots Road Power Station generated electricity to power London’s Underground network, keeping the capital moving even during the Blitz of the second world war. It provided the essential fuel for the city to grow into the thriving metropolis it is today, fanning new networks of connections between people and places. London Transport posters attest to the extraordinary role Lots Road Power Station has played in energising and uplifting the capital. One describes the station as “the moving spirit of London”, while another likens its formidable switchboard – which controlled 450,000 units of current each day – to “the modern Jupiter, hurling his lightning”.
Chelsea’s riverfront can now be enjoyed for the first time in 1OO years. Powerhouse is part of Chelsea Waterfront, a well-established exclusive development featuring two glass residential towers of 37 and 25 storeys, and three riverside buildings arranged around beautiful landscaped gardens. The buildings are all connected by contemporary bridges that span the creek, bringing residents and visitors into the heart of the residences. Powerhouse is the latest addition to this world-class development with its extraordinary vista of the Thames.
Designed by world-renowned landscape architects Randle Siddeley, the landscaped gardens match the horticultural prestige of the Chelsea Flower Show. Sheltered by beautiful trees and flowers, the gardens provide a perfect escape from city life. Secluded seating areas, overlooking soothing water features and vibrant blooms, make for an informal, relaxed setting and the paths that gently curve around the river are ideal for taking in the views.
Powerhouse offers a range of amenities to complement the lifestyle of its residents. The 24-hour concierge ensures a lifestyle of ease from the moment you arrive, delivered with the utmost care and attention to detail. The solid granite desk is inspired by the coal that was once the building’s primary power generating source.
Powerhouse’s impressive entrance opens onto the majestic, light-filled Atrium, designed by award-winning luxury interior architect, Fiona Barratt-Campbell. The beautiful and contrasting spaces of the Atrium and Concierge combine modern and natural elements with unique points of historical interest. Full-height, natural, evergreen trees have been purposefully placed where the building’s turbines used to stand. Flowing water troughs echo the creation of steam and two industrial chimneys (which you can walk into the base area to appreciate their full height) anchor either end of the space. And, overhead, a spectacular ‘electric current’ lighting installation represents the fundamental purpose of the building: the generation of power.
Relax and unwind in an oasis of urban calm, designed to reinvigorate the body and mind. The luxuriously appointed wellness facilities at Chelsea Waterfront will set a new benchmark in relaxation and tranquillity. The 20-metre swimming pool is as peaceful and serene a destination as you can find. Columns of light reflect in the water, casting an ethereal glow around the monochrome loungers, jacuzzi and shimmering, geometric tiling. Floor-to ceiling windows reveal a panorama of nearby Battersea and St Mary’s Church, where the poet William Blake was married. The sauna and steam room provide a sanctuary for relaxation and total escapism.
Chelsea is a place to enjoy the very best that London has to offer, in shopping, dining and culture. Around its meandering side streets and picturesque squares are a plethora of influential boutiques, luxury concept stores and pop-ups spotlighting up and-coming designers, highly rated by those in the know. Home to no fewer than seven Michelin-starred restaurants – including Gordon Ramsey’s eponymous flagship restaurant on Royal Hospital Road – Chelsea is a gastronomic hotspot that brings together everything from Parisian style bars and tucked-away terraces, to innovative Bahraini flavours and exhilarating Chinese food.
Reach out to us for our quality services.
Powerhouse Specification
Inspired design
MAIN STRUCTURE
Reinforced concrete frame.
Fully restored and repaired existing brickwork façade to power station. Aluminium double glazed powder coated window and doors to balconies and terraces. Aluminium double glazed powder coated curtain wall system. Spanish limestone cladding to atrium facades. Zinc and metal roof.
WALLS
White painted skimmed plasterboard with painted MDF skirtings. Polished stone or ceramic tiles to all bathrooms.
CEILINGS
White painted skimmed plasterboard.
FLOORING
Natural oak engineered hardwood flooring. Carpet to bedrooms. Bathrooms, shower rooms and WC honed stone flooring where applicable.
WARDROBES
Bespoke fitted lacquered wardrobes with contrast interior to main bedrooms. Master bedrooms wardrobes include drawers and internal lighting.
BALCONIES
Where provided - aluminium/timber decking with glass balustrade and metal handrail.
LIFTS
The lifts serve all floors, including the two-level basement car park.
Exquisite kitchens
KITCHENS1
Kitchens are fitted with bespoke modular cabinets with timber veneer to standard units. Full height units are of veneer with pelmet LED lighting under cabinets. Worktops are Silestone to most units and Stone to Penthouses only with either a matching splashback or back-painted glass splashback. The under-mounted stainless steel sink is fitted with a deck-brushed stainless steel mixer tap. Integrated appliances are generally by Gaggenau (or similar) unless otherwise stated and include:
• Integrated fridge/freezers
• Dishwasher
• Plate warming drawer to four and five bedroom apartments only
• Ovens
• Combined microwave and oven provided in one bedroom apartments
• Four-burner electric induction hob in one to three bedroom apartments with an electric five-burner hob in four and five bedroom apartments
• Extractor fan with integrated lighting
• Wine cooler in all apartments (by Caple or similar)
• Separate washing machine and tumble dryer by Bosch (or similar)
• Buster and Punch blackened metal handles.
Refined Bathrooms
GENERAL BATHROOMS
All walls in the bathrooms are fully tiled with ceramic tiles and feature handmade Portuguese fish scale tiles to feature walls where applicable. Duplex units and Penthouses will have stone tiles and feature wall where applicable. Natural honed stone tiles to the floor. All brassware is brushed 316 stainless steel and generally by Gessi (or similar). Underfloor heating is provided as standard. Natural stone top vanity unit with timber veneer drawers. Shaver sockets are fitted as standard to all bathrooms and shower rooms. All WCs are white enamel with a dual push flush button. Natural stone top vanity unit with timber veneer drawers. Wall-mounted mirror or cabinet including shaver socket. Wall-mounted mirrored and low-level veneered cabinets where applicable. Watermark accessories.
MASTER BATHROOMS
Bathrooms are fitted with enamelled steel bathtub with integrated bath filler and brushed stainless steel hand shower attachment by Gessi (or similar). Shower enclosure with ceiling mounted shower head, separate handheld attachment controlled, generally by Gessi (or similar). Towel rail with a heated section of wall for towel and bathroom warming.
BATHROOMS (WITH BATH ONLY)
Bathrooms are fitted with an enamelled steel bathtub with an integrated bath filler. Ceiling mounted and handheld showers generally by Gessi (or similar) within the bath with a glass bath screen. Towel rail with a heated section of marble wall for towel and bathroom warming.
SHOWER ROOMS
Shower rooms are fitted with a stone shower tray, a glass shower door and thermostatically controlled shower control. The ceiling mounted and handheld shower heads are generally by Gessi (or similar).
Superior comfort
COOLING & HEATING
The comfort cooling is provided by a mechanical fan coil unit supplying cooled air to all principal rooms. The underfloor heating system provides heat throughout the apartment and is thermostatically controlled.2 The building is served by a development wide Combined Heat and Power Plant which provides metered hot water within the apartments.
LIGHTING
Energy efficient LED downlights are fitted in the living areas, hallways, kitchens and bedrooms. 5 amp sockets are fitted to living areas and all bedrooms. Integrated LED lighting is provided in the master bedroom wardrobes. A fully automated and addressable lighting control system is provided for each room.
ELECTRICS
Living areas and bedrooms are fitted with a telephone point together with a TV outlet and are wired for satellite television and FM/ DAB radio. Smoke detectors are fitted as standard.
HOME AUTOMATION SYSTEM
Apartments are fitted with a Home Automation System incorporating a central touch screen with separate local scene setting controls to principle rooms. The system is designed to control lighting, heating and cooling and interfaces with the door entry intercom, security access and panic alarm systems.
Tranquil gardens
EXTERNAL
The ground level hard and soft landscaping has integrated planting and feature lighting which is designed by a specialist landscape architect.
MANAGEMENT & SECURITY
Estate Managers are employed to provide a 24 hour concierge service as well as security patrols. A CCTV system with a centralised security monitoring facility provides cover for the whole development.
Superior facilities
LEISURE & SPA FACILITIES
A fully equipped gymnasium and exercise areas with indoor swimming pool, hydrotherapy spa pool, sauna and steam are provided for residents' private use.
RESTAURANTS & RETAIL
Public accessed, commercially operated waterside restaurant and coffee bar with ancillary shops are located within the Powerhouse, subject to lease.
PARKING
Secure two-level underground parking is located underneath the development and is available at an additional cost (subject to availability).
Notes
1 Variances occur between apartment types. Please refer to the sales team for individual apartment schedules. CK Asset Holdings reserves the right to alter the design and substitute any item within the
specification for a similar or improved product.
2 The comfort cooling system is designed to provide an ambient temperature within the apartment for the majority of normal external temperatures. This may not be achieved in extreme temperature conditions.
3 The apartment specification is subject to change.
Masarani
London's Top Estate Agent Choice
©Copyright. All rights reserved.
We need your consent to load the translations
We use a third-party service to translate the website content that may collect data about your activity. Please review the details in the privacy policy and accept the service to view the translations.






















