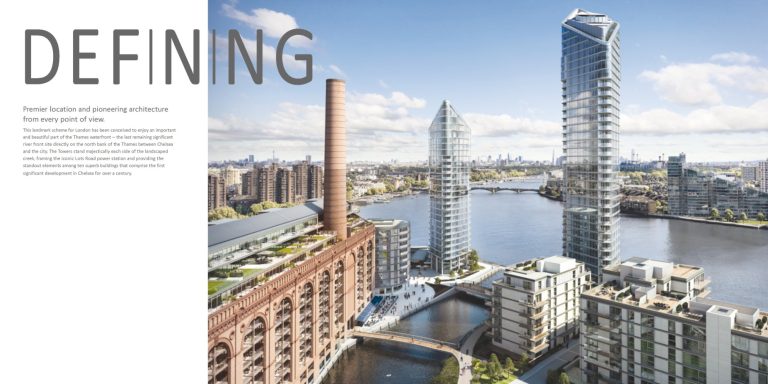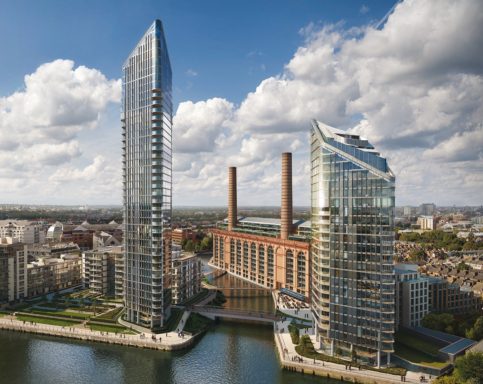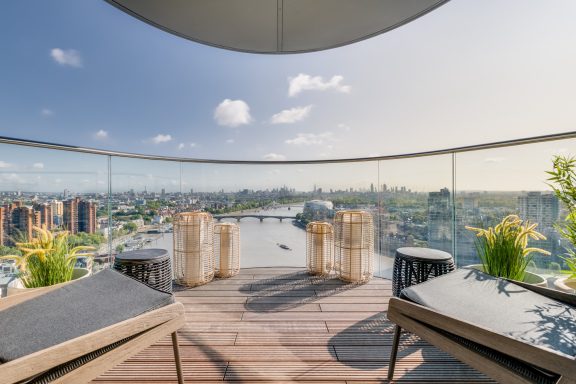Tower West - Chelsea Waterfront
Chelsea’s tallest homes will become a beacon for elegance and refinement. The strikingly impressive sight of The Towers will create a new landmark on the north bank of the Thames. The height of luxury with an exceptional landscaped setting on 600m of waterfront.
Where Chelsea meets the river's edge, Its tallest towers embody the world's highest aspirations.
Two impressive slender towers open up a new dynamic living experience in the heart of London. Exclusive and above all others in Chelsea, these contemporary residences are the first and only ever to be created in this unparalleled location.
Chelsea’s highest luxury residencies 37 defining stories. Sir Terry Farrell’s architectural master piece will be admired by the world and home to the privileged few – innovative design, sophisticated materials, exceptional poise, provide the most unique building in London with only 1, 2 or 3 apartments per floor, maximizing living space and maximizing privacy.
Pride of place on the banks of the Thames and in Chelsea’s future. The Towers hold a unique position on a sweeping river curve, with commanding and panoramic views across London and over the ever-changing waters of the Thames. Enjoy the sunrise and the sunset with uninterrupted vistas from north to south and east to west.
The exclusive home to supreme style and unmatched atmosphere. One of London’s famous districts Chelsea, set in the historic Royal Borough holds an international reputation for design and fashion, exclusive food and inspiring culture, as well as being home to a long established residential community. A treasure trove of luxury retailers, galleries, museums and restaurants complement its charming neighbourhood and parks. Famous for its annual flower show, Chelsea is located peacefully on the river is defined by the Kings Road, Cheyne Walk and Sloane Square and within touching distance of Kensington and Knightsbridge.
Chelsea is the place to be seen. Its reputation as home to style makers and visionaries is legendary. From Cheyne Walk’s enclave of Victorian artists to the iconic Kings Road of the 1960s and the rock star glamour of the 1970s, Chelsea is renowned for the creativity and sophistication of its people. Chelsea provides a multi dimension in design and creativity – flagship stores to cutting edge culture, a long legacy of world class dining with numerous Michelin Starred restaurants, internationally renowned galleries and the society set who have chosen this vibrant stylish area.
Premier location and pioneering architecture from every point of view. This landmark scheme for London has been conceived to enjoy an important and beautiful part of the Thames waterfront – the last remaining significant river front site directly on the north bank of the Thames between Chelsea and the city. The Towers stand majestically each side of the landscaped creek, framing the iconic Lots Road power station and providing the standout elements among ten superb buildings that comprise the first significant development in Chelsea for over a century.
Chelsea Waterfront is a collection of luxury apart - ments situated on the north bank of the Thames with breathtaking river views. It is located in the heart of one of London’s most historic and sought after areas with good transport links across London to some of the best schools and universities in the country. Each apartment will be built to the highest specifications.
Reach out to us for our quality services.
Heading
Heading
Heading
Heading
Tower West - Specification
TOWER WEST SPECIFICATION
INSPIRED DESIGN
Main Structure
The framework of the building is generally of reinforced concrete construction. The external façade of the building is clad in a unitised glazed curtain wall with integrated ventilation louvres, feature vertical and horizontal aluminium fins. The roofs of the building are generally finished with zinc metal. All private terraces will be finished in timber decking. Aluminium powder coated double glazed windows and doors to balconies and terraces are provided where applicable.
Walls
The walls are white painted skimmed plasterboard, with painted MDF skirting. Polished natural stone wall tiles are provided to all bathrooms. Stone skirting is provided in the entrance hall to match the flooring.
Ceilings
All ceilings are white painted skimmed plasterboard.
Flooring
All apartments are fitted with engineered hardwood flooring in all living spaces, including kitchens. Additionally, bedrooms are fitted with a high quality wool mix carpet. Entrance halls, bathrooms, shower rooms and WCs are fitted with natural stone floor tiles where applicable.
Wardrobes
Bespoke built-in wardrobes are fitted to all bedrooms. Wardrobes in master bedrooms have veneered drawers to match the internal doors.
Balconies
Where provided, the balconies are finished with treated timber decking with glass balustrade and stainless steel handrail.
Lifts
The lifts serve all floors within each building including the basement car park.
EXQUISITE KITCHENS
Kitchens
Kitchens are fitted with bespoke designed modular cabinets with high gloss lacquered doors to standard units. Full height units are of timber veneer with pelmet LED lighting under cabinets. All cabinets and drawers have a discreet handleless design and are fitted with soft-close hinges and runners. Worktops are of polished natural stone with matching natural stone splashback. The under-mounted stainless steel sink is fitted with a deck mounted chrome mixer tap by Dornbracht (or similar). Studio, one and two bedroom apartments have a single sink, three bedroom apartments have a one and a half bowl sink and four and five bedroom apartments have a double sink. Integrated appliances are generally by Gaggenau (or similar) unless otherwise stated and include:
• Fridge/freezer
• Dishwasher
• Plate warming drawer to four and five bedroom apartments
• Oven - Combined microwave and oven provided in studio and one bedroom apartments - Multi-function oven and separate combined microwave and oven in all other apartments - Four and five bedroom apartments have an additional steam oven and coffee machine
• Four-burner electric induction hob in studio, one and two bedroom apartments with an electric five-burner hob in three to five bedroom apartments
• Extractor fan with integrated lighting
• Wine cooler in all apartments (by Capel or similar in studio, one and two bedroom apartments and by Gaggenau or similar in three, four and five bedroom apartments)
• A combined washer dryer for studio, one and two bedroom apartments with separate washing machine and tumble dryer for all other apartments by Bosch (or similar) Note: some variance occurs between apartments. Please refer to the sales team for individual apartment schedules for the kitchens.
REFINED BATHROOMS
General Bathrooms
All walls in the bathrooms are fully tiled with polished natural stone and complementary honed stone tiles to the floor. All brassware is polished stainless steel or chrome and generally by Dornbracht (or similar). Mirror demisters and under floor heating are provided as standard. All WCs are of white enamel with a dual push flush button. Each bathroom is fitted with backlit mirrored cabinets and low level veneered cabinets. Shaver sockets are fitted as standard to all bathrooms and shower rooms.
Master Bathrooms
Natural marble tiles to all walls. Bathrooms are fitted with enamelled steel bathtub with integrated bath filler and chrome hand shower attachment by Dornbracht (or similar); shower enclosure with ceiling mounted shower head, separate handheld attachment and body jets thermostatically controlled, generally by Dornbracht (or similar); towel rail with a heated section of natural stone wall for towel and bathroom warming.
Bathrooms (with bath only)
Bathrooms are fitted with an enamelled steel bathtub with an integrated bath filler; ceiling mounted and handheld showers generally by Dornbracht (or similar) within the bath with a glass bath screen; towel rail with a heated section of natural stone for towel and bathroom warming.
Shower Rooms (with shower only)
Shower rooms are fitted with a stone shower tray, a glass shower door and thermostatically controlled shower control. The ceiling mounted and handheld shower heads are generally by Dornbracht (or similar); towel rail with a heated section of natural stone for towel and bathroom warming. Note: some variance occurs between apartments. Please refer to the sales team for individual apartment schedules for the bathrooms.
SUPERIOR COMFORT
Cooling and Heating
The comfort cooling is provided by a mechanical fan coil unit supplying cooled air to all principal rooms. The underfloor heating system provides heat throughout the apartment and is thermostatically controlled.2 The building is served by a development wide Combined Heat and Power Plant which provides metered hot water within the apartment.
Lighting
Energy efficient LED downlights are fitted in the living areas, hallways, kitchens and bedrooms. 5 amp sockets are fitted to living areas and all bedrooms. Integrated LED lighting is provided in the master bedroom wardrobes. A fully automated and addressable lighting control system is provided for each room.
Electrics
Living areas and bedrooms are fitted with a telephone point together with a TV outlet and are wired for satellite television and FM/DAB radio. The ceiling of the living area is pre-wired for installation of the purchaser’s own speakers. Smoke detectors are fitted as standard.
Home Automation System
Apartments are fitted with a Home Automation System incorporating a central touch screen with separate local scene setting controls to principal rooms. The system is designed to control lighting, heating and cooling (where applicable) and interfaces with the door entry intercom, security access and panic alarm systems. The Home Automation System has the provision to be upgraded (by and at the purchaser’s own cost) to incorporate controls for an audio/visual system, window blind mechanism and remote wi-fi access.
TRANQUIL GARDENS
External
The ground level hard and soft landscaping has integrated planting and feature lighting which is designed by a specialist landscape architect.
Management and Security
Estate Managers are employed to provide a 24 hour concierge service as well as security patrols. A CCTV system with a centralised security monitoring facility provides cover for the whole estate.
SUPERIOR FACILITIES
Leisure and Spa Facilities
A fully equipped gymnasium and exercise area with indoor swimming pool is provided for residents’ private use.
Restaurants and Retail
Public accessed, commercially operated waterside restaurant and coffee bar with ancillary shops are located within the Metropolitan Building, subject to lease.
Parking
Secure underground parking is located underneath the development and is available at an additional cost (subject to availability).
Notes:
1. Variances occur between apartment types. Please refer to the sales team for individual apartment schedules. Please note that all aspects of the design for the Tower West are constantly under review. Cheung Kong Property Holdings reserves the right to alter the design and substitute any item within the specification for a similar or improved product.
2. The comfort cooling system is designed to provide an ambient temperature within the apartment for the majority of normal external temperatures. This may not be achieved in extreme temperature conditions.
3. Leisure facilities are to be developed in conjunction with the piazza and will be available upon completion of the Tower East. 4. The apartment specification is subject to change.
Masarani
London's Top Estate Agent Choice
©Copyright. All rights reserved.
We need your consent to load the translations
We use a third-party service to translate the website content that may collect data about your activity. Please review the details in the privacy policy and accept the service to view the translations.


























